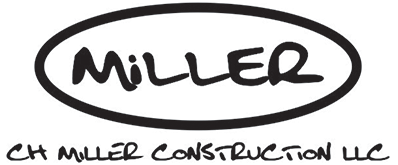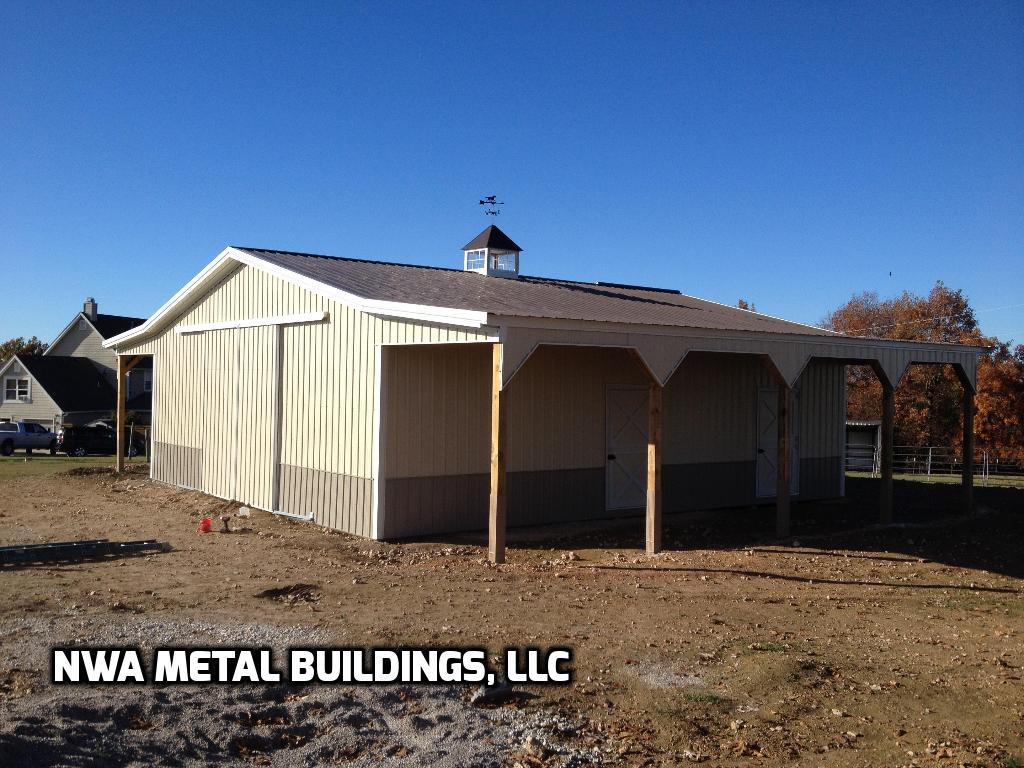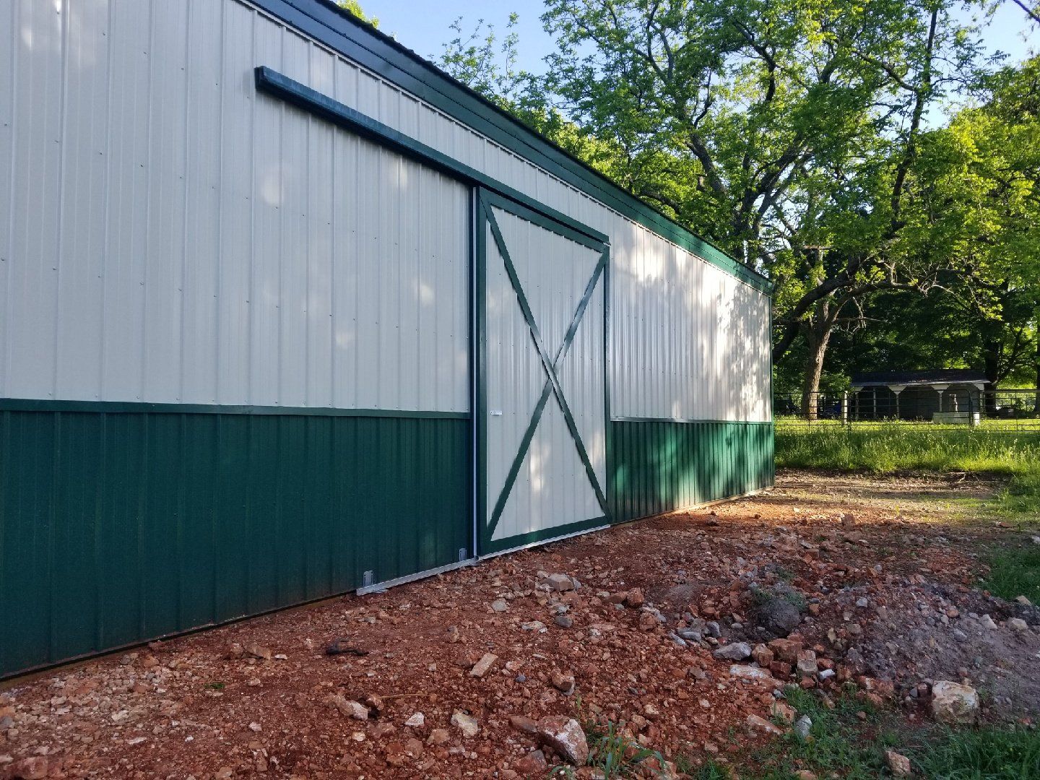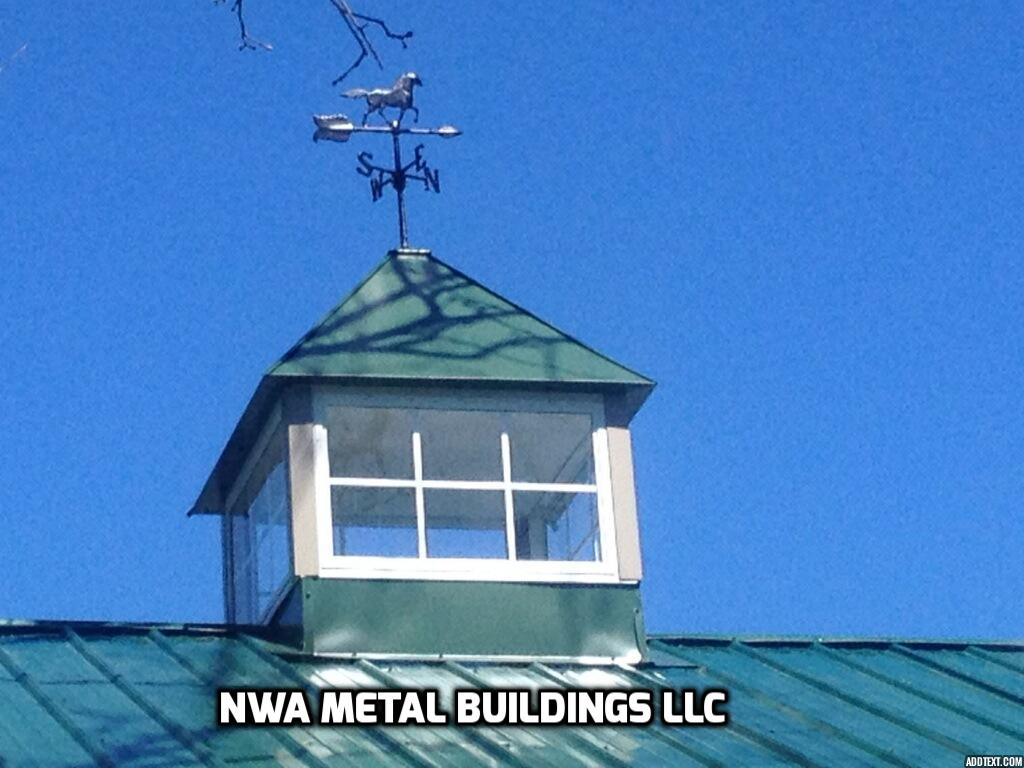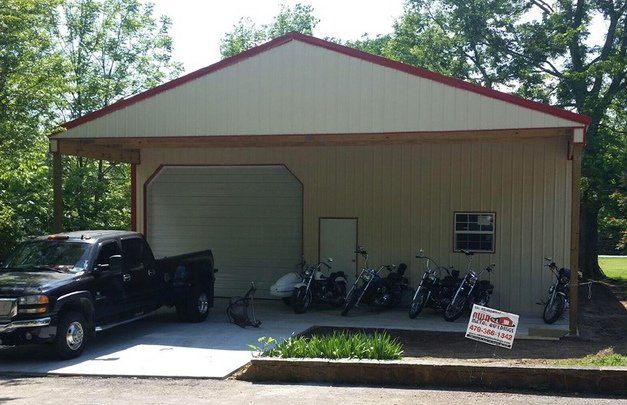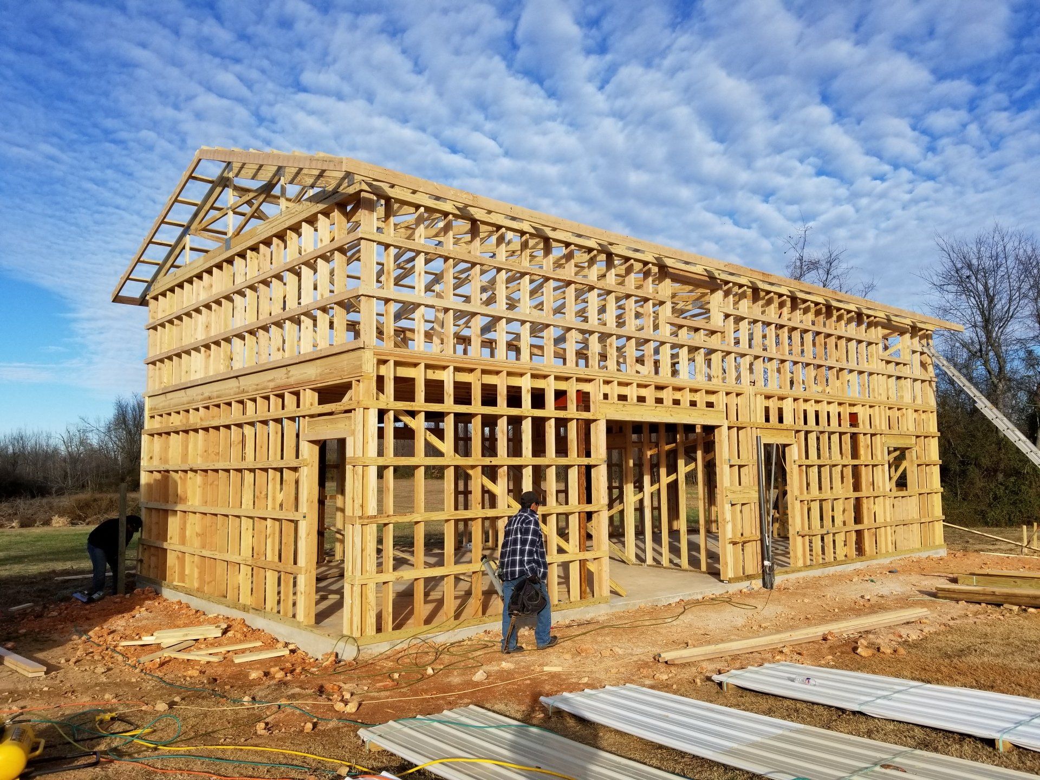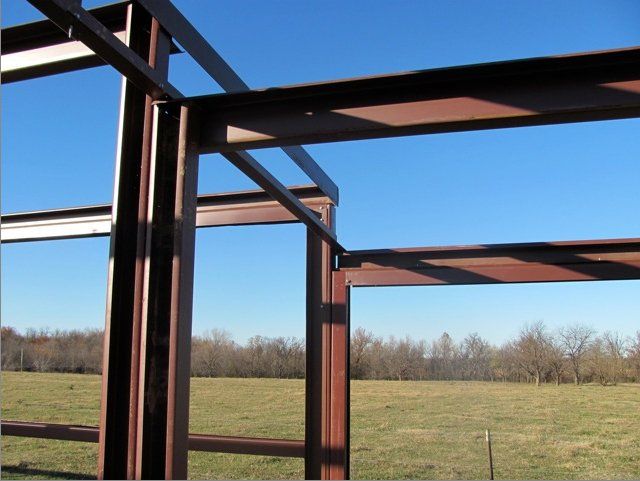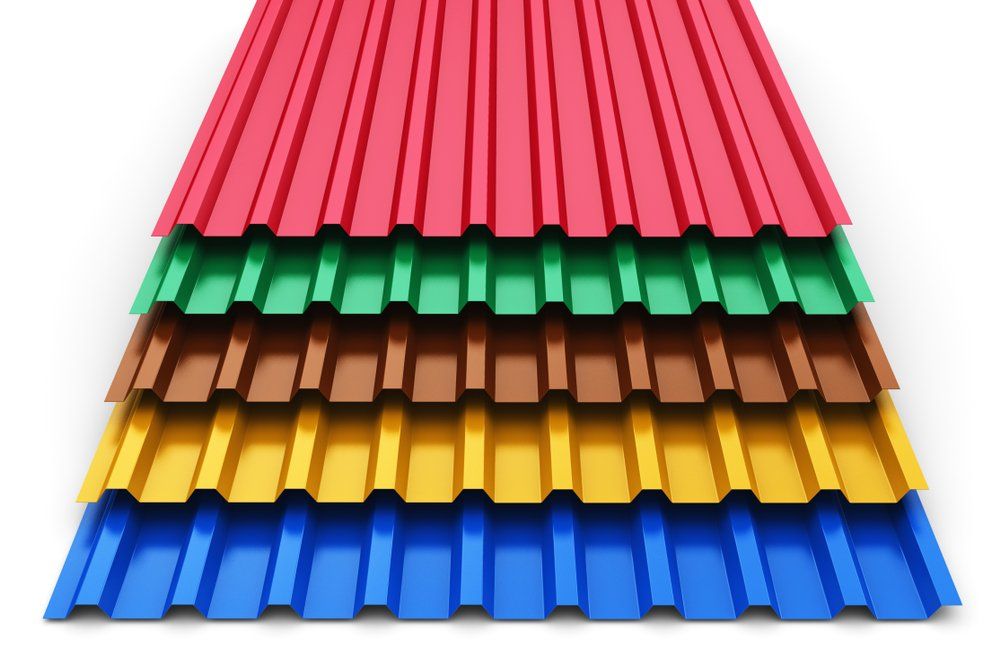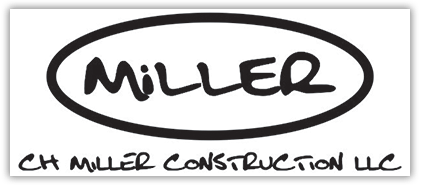Post Frame Buildings Serving Oklahoma
Post Frame Buildings, also known as pole barns, are simple and economically ideal for uses such as detached garages, man caves, home shops, or storage for RV/boats/vehicles. These timeless structures can be erected with or without a concrete floor; a dirt or gravel floor is also an option with post frame buildings. These types of buildings are most commonly used for storage and equipment, horse barns as well as backyard garages, but still allow you the option to install a concrete floor at a later time if you wish.
If you are in need of a post frame structure or pole barn in Oklahoma, we're here for you. We design, manufacture and construct post frame structures to your specifications. Whatever your needs may be, we have the expertise to meet them.
Our knowledgeable team will provide you with all of the details that you need to proceed with your project in a quick and affordable way. From choosing the best place, to the correct building height, as well as window and door layout, we are here to help you transform your vision of a post frame building/pole barn into an aesthetically pleasing reality.
Customize Your Post Frame Building (Pole Barn)
Post Frame is popular for its quick and sturdy build. Our team will help you determine the ideal doors, overhead clearance and other important factors that are dependent on your intended use for the structure.
We can help you weigh all these factors to come up with a solution that is perfect for you. We also offer a variety of exterior options for your post frame building or pole barn. If you want your building to have a more finished look, you can choose between wood and metal siding for the exterior.
For the roof, we typically use steel but shingles can also be used to give a different texture. You can customize your post frame building (pole barn) with a variety of additional options:
- Wainscoting
- Attics
- Windows
- Dutch Doors
- Sliding Doors
- Overhead Doors
- Cupola
- Roof Extension
- Overhangs
- Flying Gable
The Basics of Post Frame Buildings (Pole Barns)
This type of structure has posts that are set into the ground and anchored using gravel in order to support the roof. A post frame building or pole barn is made up of basic building materials. The design can be as simple or complex as you want it to be.
The posts are made from lumber that is pressure treated and they come in various sizes. Other things that are needed for the building include trusses, girts, and purlins, as well as steel panels for the walls.
You can have an open or enclosed space, depending on your particular needs. The concrete floor is preferable, however you can choose to pour it at a later date. If you're going to be using the post frame building for livestock housing, grit may also be an option.
Get Help From The Professionals
It's a great idea to get the assistance of an experienced professional. Our team will help you save time and money and we're happy to answer any of your questions regarding our metal buildings, the construction process and our services. Get in touch with us today to find out how we can help you with your post frame building project or to request a proposal.

